Acoustics + Vibration
Markets
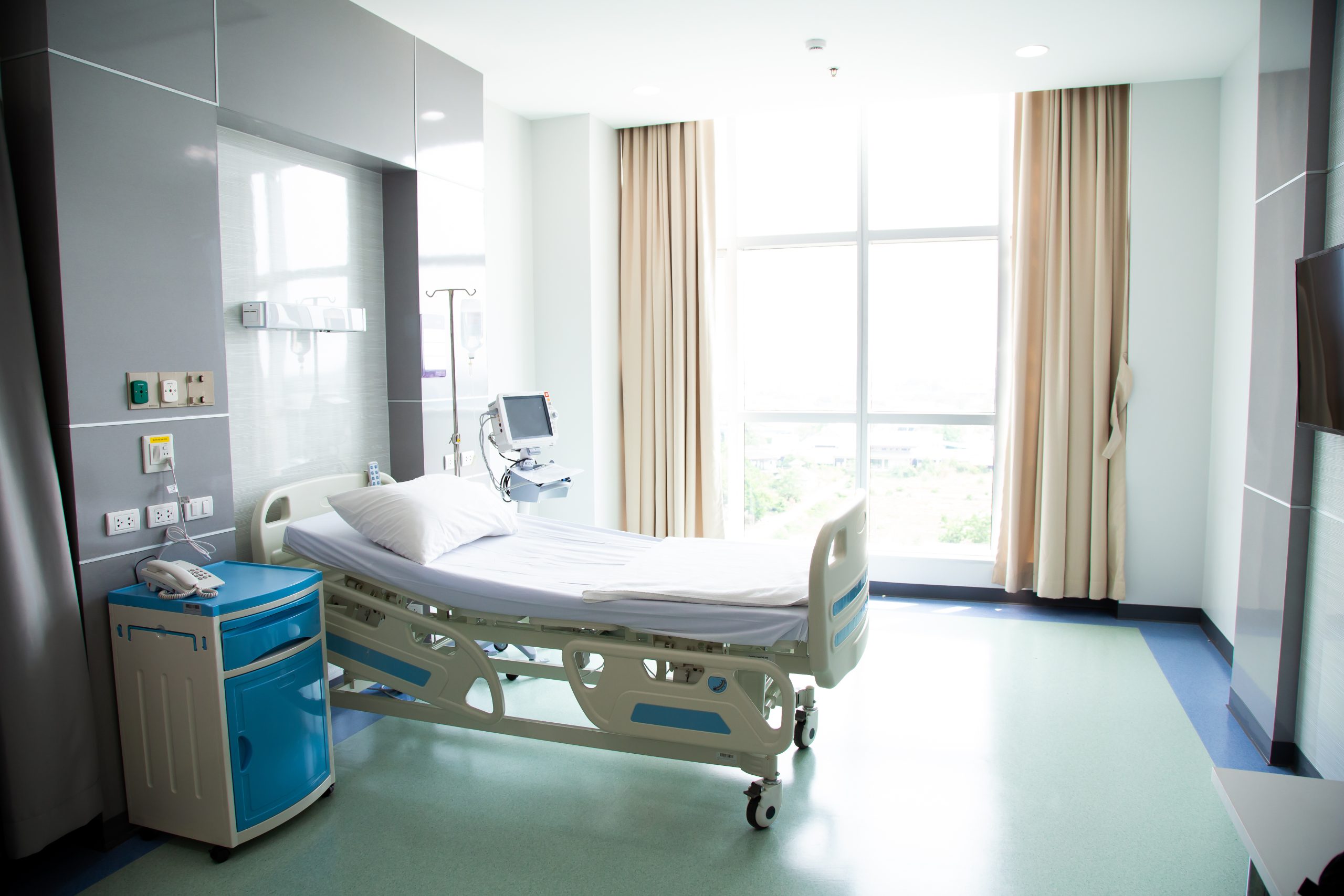
Healthcare
Auxia Design creates acoustic environments for healthcare facilities that support patient care, patient privacy, caregiver well-being, and community health.
This includes the need to:
- Create quiet restful environments to support patient recovery and reduce readmittance
- Reduce noise that can mask bio-acoustic cues (arrhythmias and breathing issues), stress caregivers, and obscure spoken medical information
- Protect patients' privacy for spoken medical information, including information disclosed in telemedicine facilities
- Improve patient experience
- Satisfy stringent requirements for noise and vibration control in imaging facilities, operating rooms, and labs
- Address community noise caused by outdoor equipment and operations
- Respect each facility’s unique priorities, patient populations, facility challenges, and caregiver workflows
Hospitals, outpatient facilities, and residential care facilities require a comprehensive approach to noise and vibration control. Each healthcare provider has their own unique priorities, patient populations, facility challenges, and caregiver workflows. The resulting acoustic design and vibration control strategies impact facility layouts, construction methodologies, finishes, building structures, mechanical systems, facades, ambulance and helicopter operations, and staff workflow.
Key Considerations:
- Acoustics: Sound Isolation, Noise Control, Patient Speech Privacy, Telemedicine, Patient Units, Staff Workflow, Exam Rooms, Central Plants, Environmental Nosie Control, Helipads
- Vibration Control: Operating Rooms, Medical Imaging (MRI, CT, LINAC), Labs
- Regulations: FGI, HIPAA, HCAHPS, LEED for Healthcare, Zoning Requirements
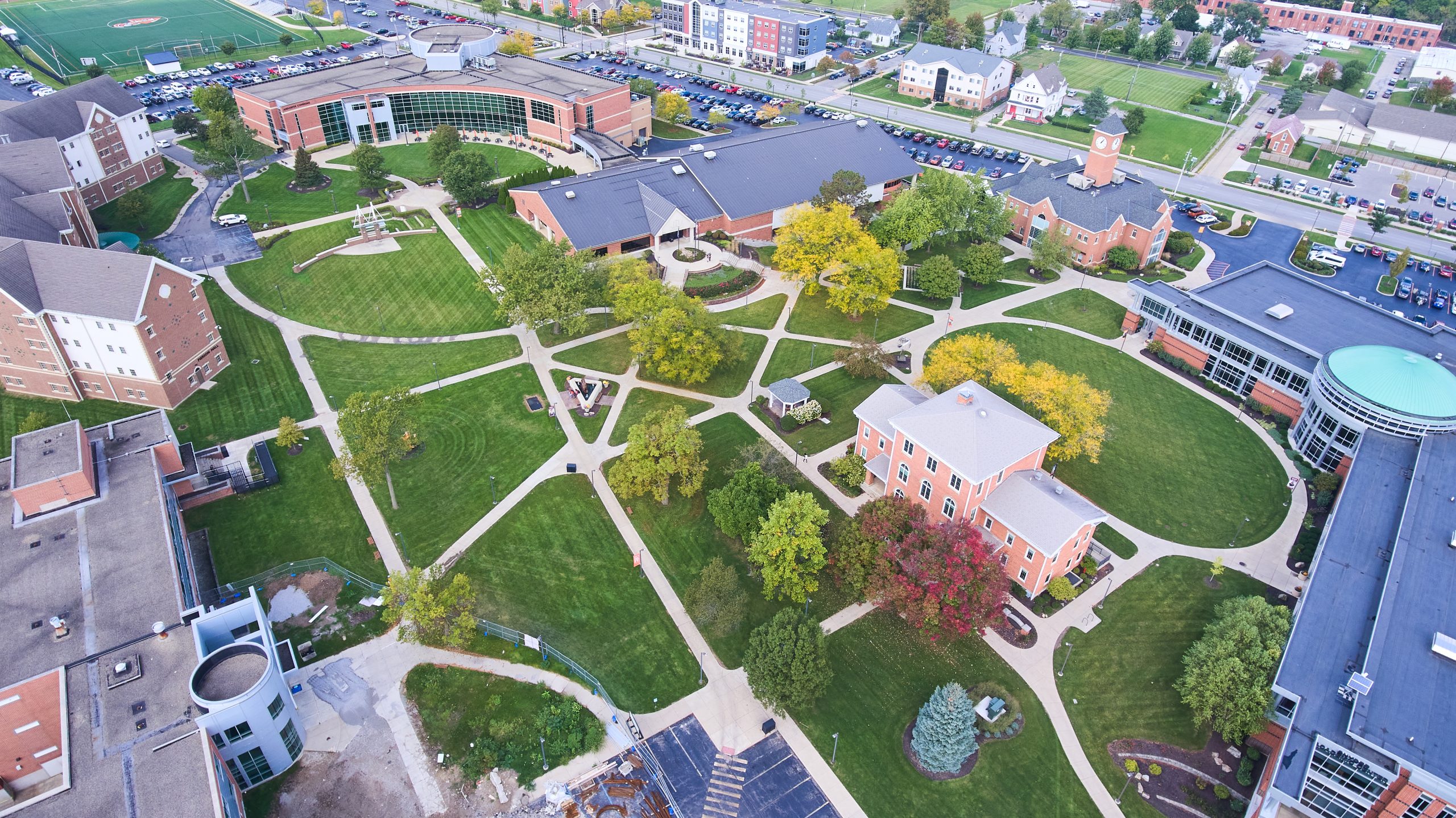
Higher Education
Auxia Design has exceptionally broad acoustic design experience that spans nearly every type of facility found on a modern campus.
Extending well beyond traditional classrooms, higher education campuses are a microcosm of the world. They contain incredibly diverse facilities to serve student life, teaching, training, simulation, and research for countless fields of study including science, engineering, manufacturing, healthcare, performing arts, athletics, and media production. Meanwhile, institutional needs for flexibility and research often increase a project’s complexity.
Our firm embraces the challenge of working with diverse project requirements and user groups to address the needs of each higher education facility. We understand how each institution's unique student population, educational goals, resources, and existing facilities fundamentally alter the design process and the solutions that need to be developed.
Key Considerations:
- Classrooms
- Lecture Halls
- Performing Arts
- Media Production
- Research
- Engineering
- Housing
- Sports & Recreation
- e-Sport
- Food Service
- Ballrooms
- Movie Theaters
- Amenities
- Medical Education and Simulation
- Mock Court Rooms
- Offices
- Historic Preservation
- Manufacturing
- Skilled Trades
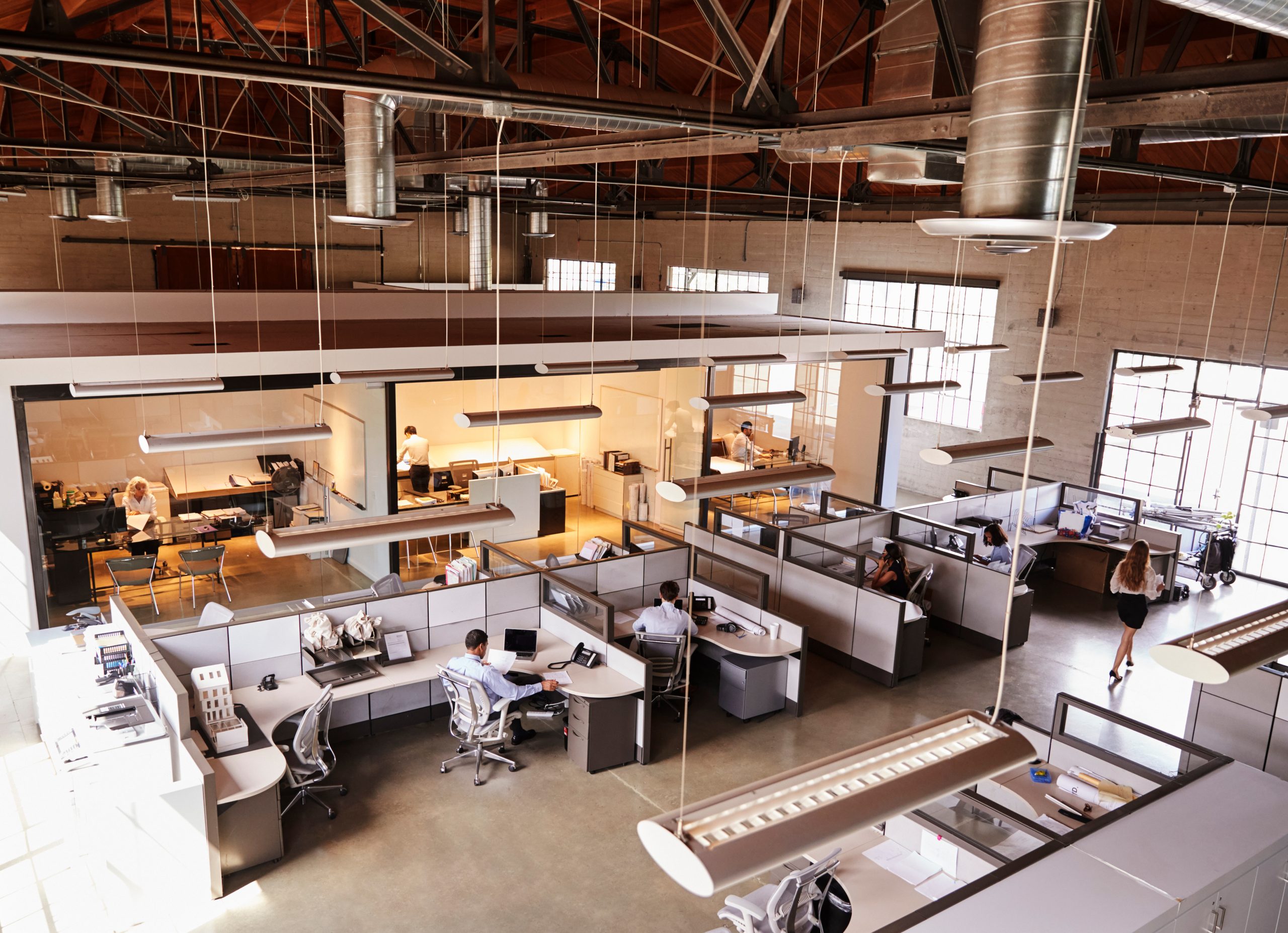
Corporate
Auxia Design creates healthy productive workspaces that inspire people to do great work.
The future of workplaces is in a state of deep change. The benefits of work-from-home have forced employers to rethink past office design trends, where privacy and focus were often sacrificed for collaboration and economy. Staff increasingly found themselves among noisy flex spaces, with negligible privacy, minimally-sized workstations, and constant disruptions.
Offices must balance the desire for vibrancy and collaboration with their staff’s need for privacy and focus at their workstations. Flexibility and onsite amenities will continue to play a central role, but noise must be considered. This is particularly true for employers who seek to make the office a nexus with unique facilities that cannot be experienced at home, including advanced collaboration spaces, simulation environments, media capture/production facilities, and fully equipped maker spaces.
Key Considerations:
- Open Offices
- Teleconferencing
- Speech Privacy
- Sound Masking
- Conference Rooms
- Boardrooms
- Auditoriums
- Training Facilities
- Amenity Noise Control
- Corporate Media Production
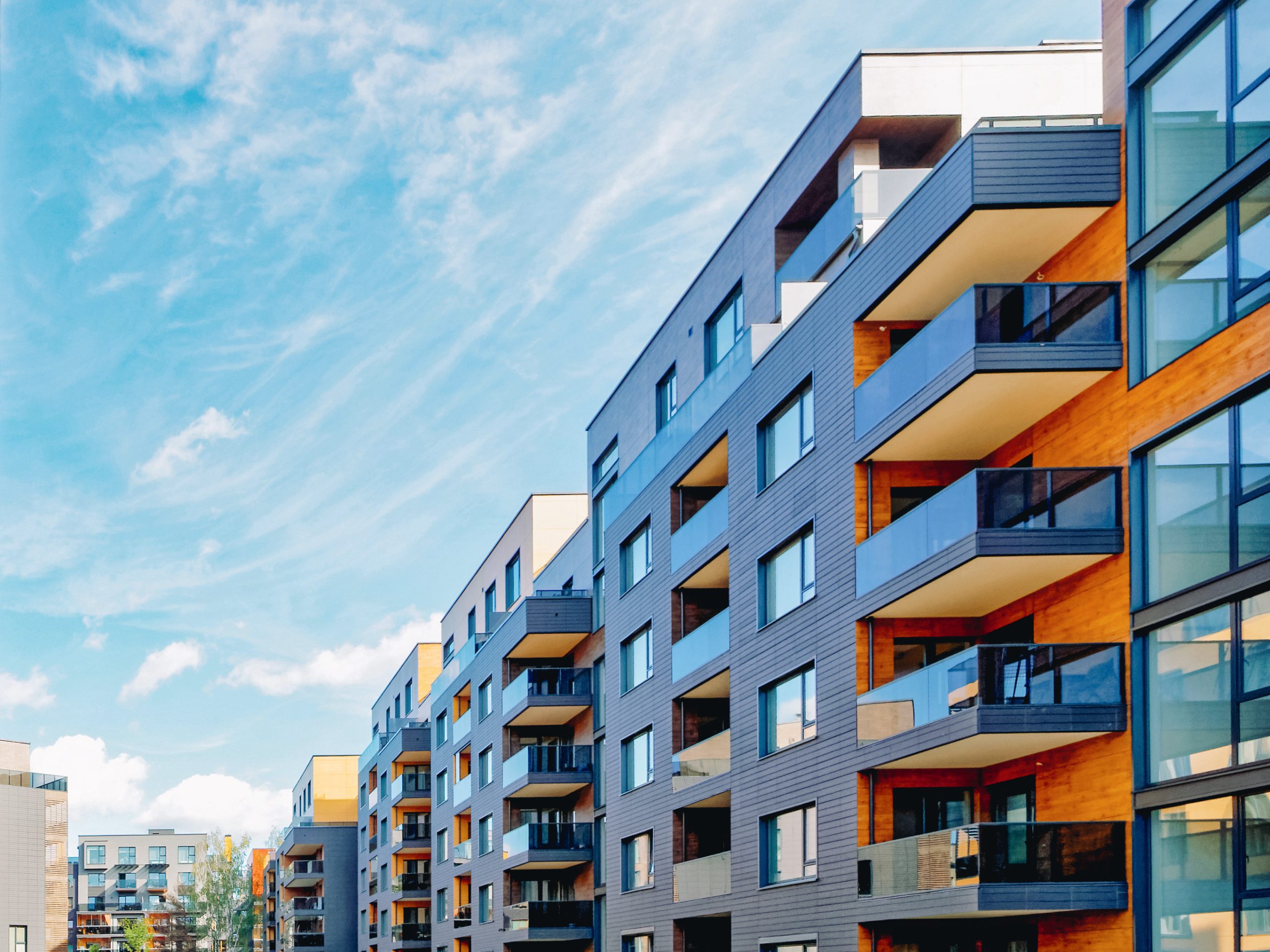
Multifamily / Residential
Auxia Design creates high-quality residences that addresses the impact of excessive noise on the health and wellbeing of residents.
A comprehensive acoustic design must isolate residents from noise generated by their neighbors, fitness and amenity spaces, mixed occupancies, building systems, elevators, laundry facilities, trash compactors, and environmental noise sources. Residents should also feel comfortable going about their daily activities without the fear of disturbing their neighbors. These goals require early engagement to assess the impact of proposed building layouts and to budget for wide-scale deployment of unit-level sound isolation treatments and façade enhancements. In addition, the design must make adequate considerations for code requirements, which may be commissioned in the field.
Key Considerations:
- Sound Isolation
- Code Compliance
- Façade Design
- Amenity Noise

K-12
Auxia Design creates acoustic environments that support young learners by allowing them to hear, concentrate, communicate, and participate.
Modern K-12 institutions range from small underfunded public schools to collegiate-level academies. Regardless of a district’s challenges and aspirations, they aim to educate young learners and supply them with a solid foundation for future learning and success. The acoustic environment is critical to creating learning spaces that are capable of serving wide-ranging student populations with disparate abilities and learning styles. These acoustic considerations are so fundamental to learning that the 2022 IBC now requires K-12 facilities to address acoustics under Section 1207 Enhanced Classroom Acoustics.
Key Considerations:
- Classrooms
- Lecture Halls
- Performing Arts
- Media Production
- Sports & Recreation
- Amenities
- Office
- Skilled Trades
- Food Service
- Music Rehearsal and Performance
- Maker Spaces
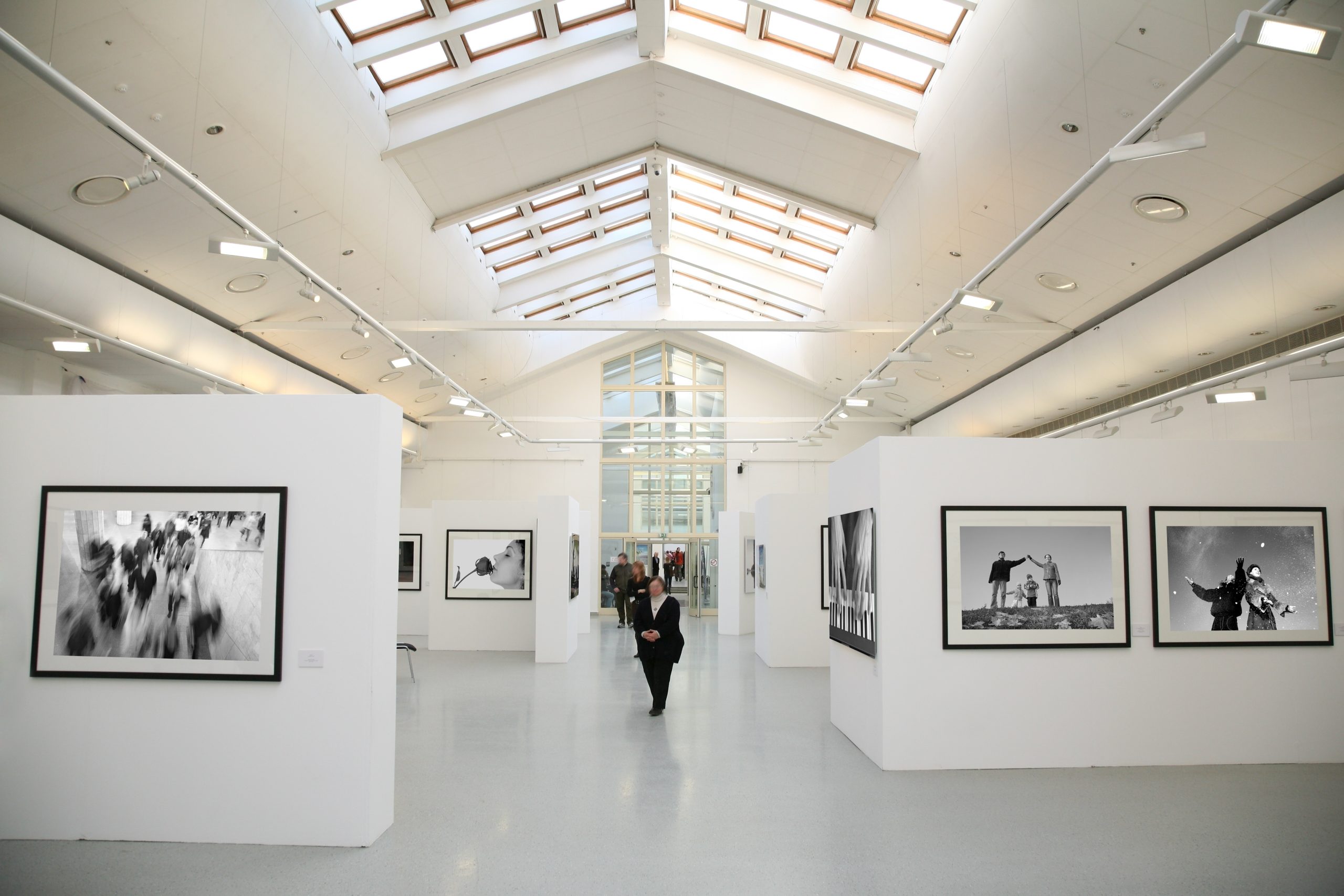

Civic, Libraries, Courts, Museums
Auxia Design creates acoustic environments that help institutions thrive and maintain the central, but ever-changing role that they serve in our communities.
Through adaptive reuse, many public facilities have been repurposed to serve their communities in new ways. This process often brings about new acoustic challenges which the facility’s original architecture was not intended to address. For example, museums and libraries that were once static repositories for books, art, and artifacts are now a dynamic and immersive nexus of community interaction, exploration, and learning. As such, the acoustic environment must balance the need for vibrance and tranquility, while avoiding disruptions between spaces.
Many public institutions are also housed in beautiful historic architecture that often belies aging utilities, code issues, budget challenges, and restrictions on historic architecture. Auxia Design has a strong understanding of these challenges and how to address each facility’s acoustic needs with solutions that complement their unique architecture.
Key Considerations:
- Speech Intelligibility
- Speech Privacy
- Building System Noise
- Historic Preservation
- Public Meeting Spaces
- Sound Masking

Media Production
Auxia Design has extensive experience designing a broad range of media production facilities. From bespoke private studios to world-class production facilities and everything in between.
Today’s media landscape demands the ability to immediately create multi-media content anytime and anywhere. The result is a constant need for new and increasingly flexible spaces for media production. While there is still an abundance of dedicated professional facilities, media production has expanded beyond traditional studios to Libraries, Museums, Higher Education Campuses, Corporate Offices. The result is a need for studio-quality acoustic environments in unexpected spaces. Even in spaces with modest expectations, this requires careful attention to sound isolation, room acoustics, and building system noise. Auxia Design has extensive experience with these challenge and embraces them to create spaces that serve and inspire content creators at all levels.
Key Considerations:
- Room Acoustics
- Sound Isolation
- Building System Noise
- Performing Arts
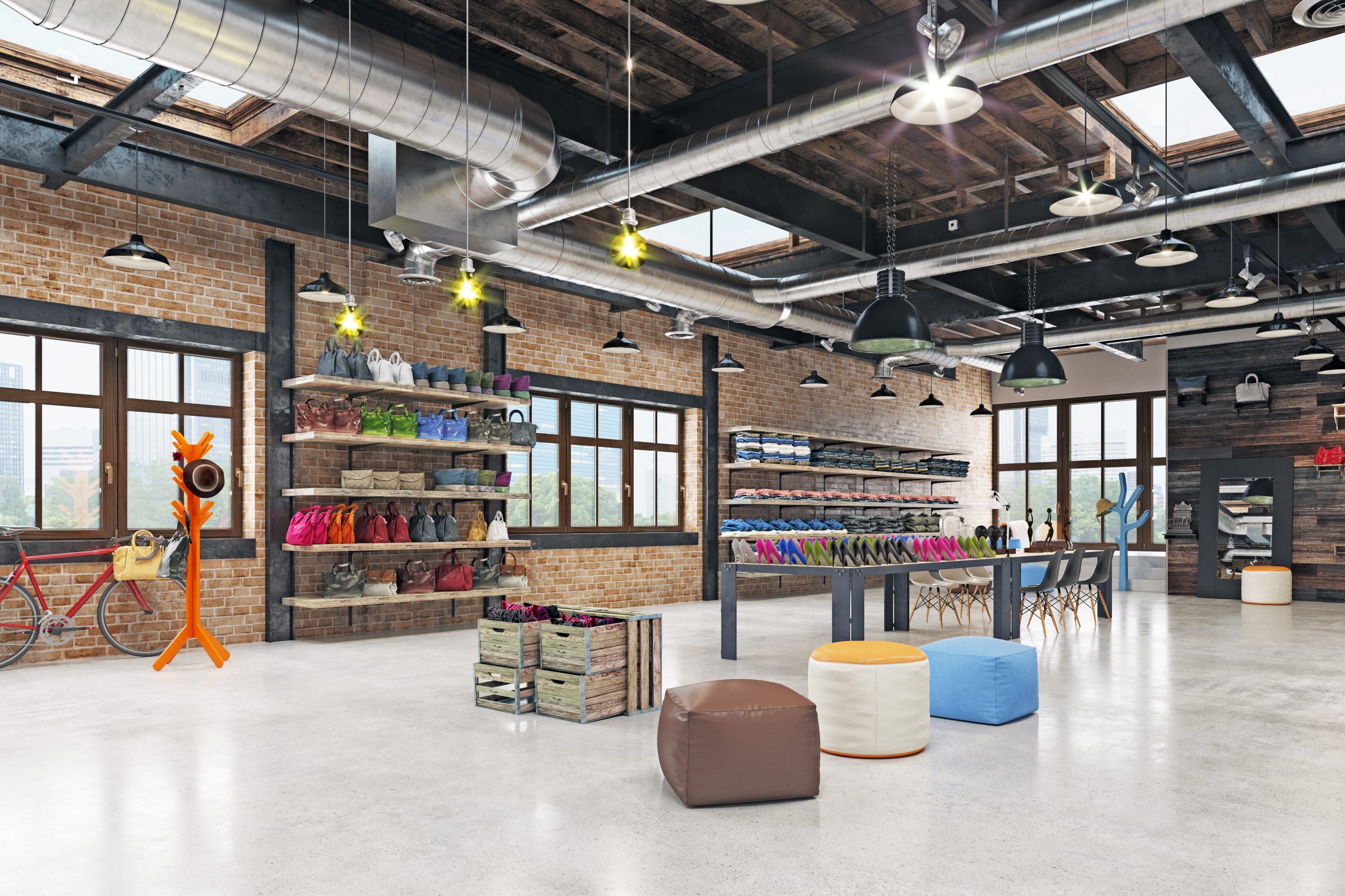
Mixed Use / Retail
Auxia Design helps designers and owners of mixed-use facilities address the challenges that arise from co-locating noise sensitive and noise generating spaces in close proximity to one another.
Mixed-use facilities create dynamic interactions between the places where people live, work, shop, dine, and gather. Well developed facilities reduce the need for travel, promote wellness, and benefit the surrounding communities.
There is great diversity among individual mixed-use developments, but many locate public facing uses and tenants, such as retail, restaurants, and fitness facilities on the ground floor; meanwhile, the upper floors are occupied by offices, hotels, and residences. There is often a desire to curate vibrancy and energy, play music, and engage in noisy activities in public spaces; however, office, hotel, and residential tenants must not be disrupted by these noises or by each other.
Our firm’s deep understanding of these complex interactions helps us to develop cost-effective acoustic solutions and develop tenant guidelines that are realistic and enforceable.
Key Considerations:
- Room Acoustics
- Sound Isolation
- Building System Noise
- Variable Acoustics
- Electro-Acoustic Systems
- Environmental Noise
- Auralization

Government
Auxia Design helps clients navigate complex acoustic requirements presented by the GSA, US Courts, and other government institutions, then respond with thoughtful acoustic solutions that preserve each project's budget and design intent.
Government projects present a broad range of space types that require a deep understanding of many different facilities – everything from offices and courts to hospitals and laboratories. The resulting acoustic requirements can touch on nearly every aspect of building acoustics, environmental noise, and vibration control.
Many projects are subject to specific regulations and design standards. In addition, compliance with these regulations must be documented in particular ways and projects must be delivered according to specific processes.
Our firm’s experience with the complex criteria and processes that underpin the design of government facilities helps us to develop cost-effective acoustic solutions.
Key Considerations:
- Office Acoustics
- Healthcare
- SCIF Rooms
- Speech Intelligibility
- Audio Capture
- Courtroom Acoustics
- Historic Preservations
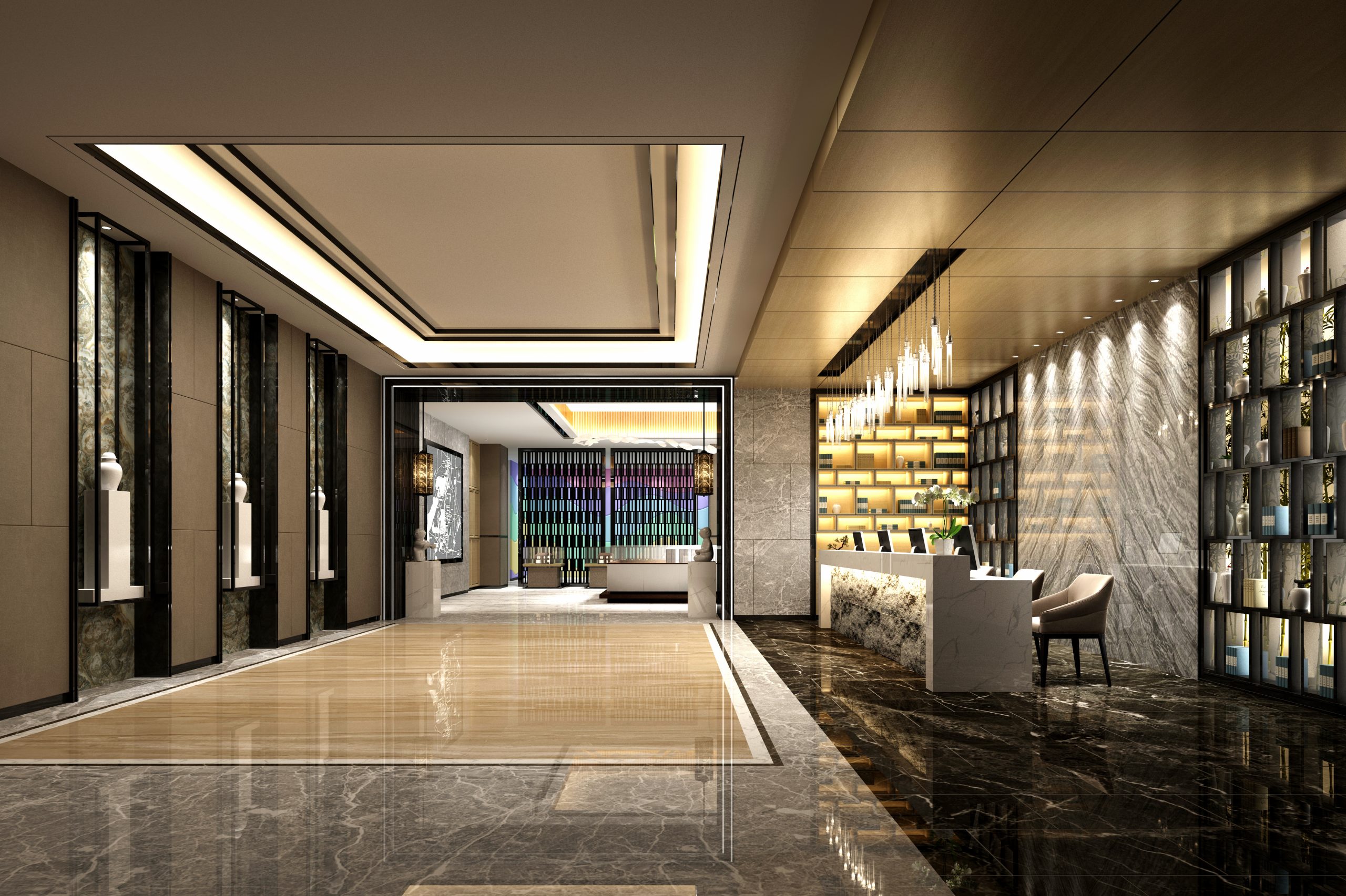
Hospitality
Auxia Design creates acoustic environments that serve today’s increasingly dynamic hospitality industry.
In their quest to bring new and novel experiences to customers, modern hotels, restaurants, and recreation facilities are constantly seeking to improve quality and add new amenities. This often results in the co-location of noise generating and noise sensitive spaces.
Whether it's a restaurant or a hotel lobby, an incredible amount of effort goes into crafting a flawless aesthetic and sense of space. The acoustic environment can make or break this experience. The acoustic design must carefully balance liveliness, intimacy, energy, calm, novelty, and familiarity. Likewise, this experience must not be spoiled by unwanted noise.
Similarly, in hotels, we help stakeholders ensure that patrons can live, work, and sleep in their rooms, despite the lively wedding band in the ballroom, the late-night aerobics class in the gym, and the noisy cocktail bar.
Key Considerations:
- Room Acoustics
- Soundscapes
- Sound Isolation
- Amenity Noise
- Building System Noise
- Environmental Noise Control
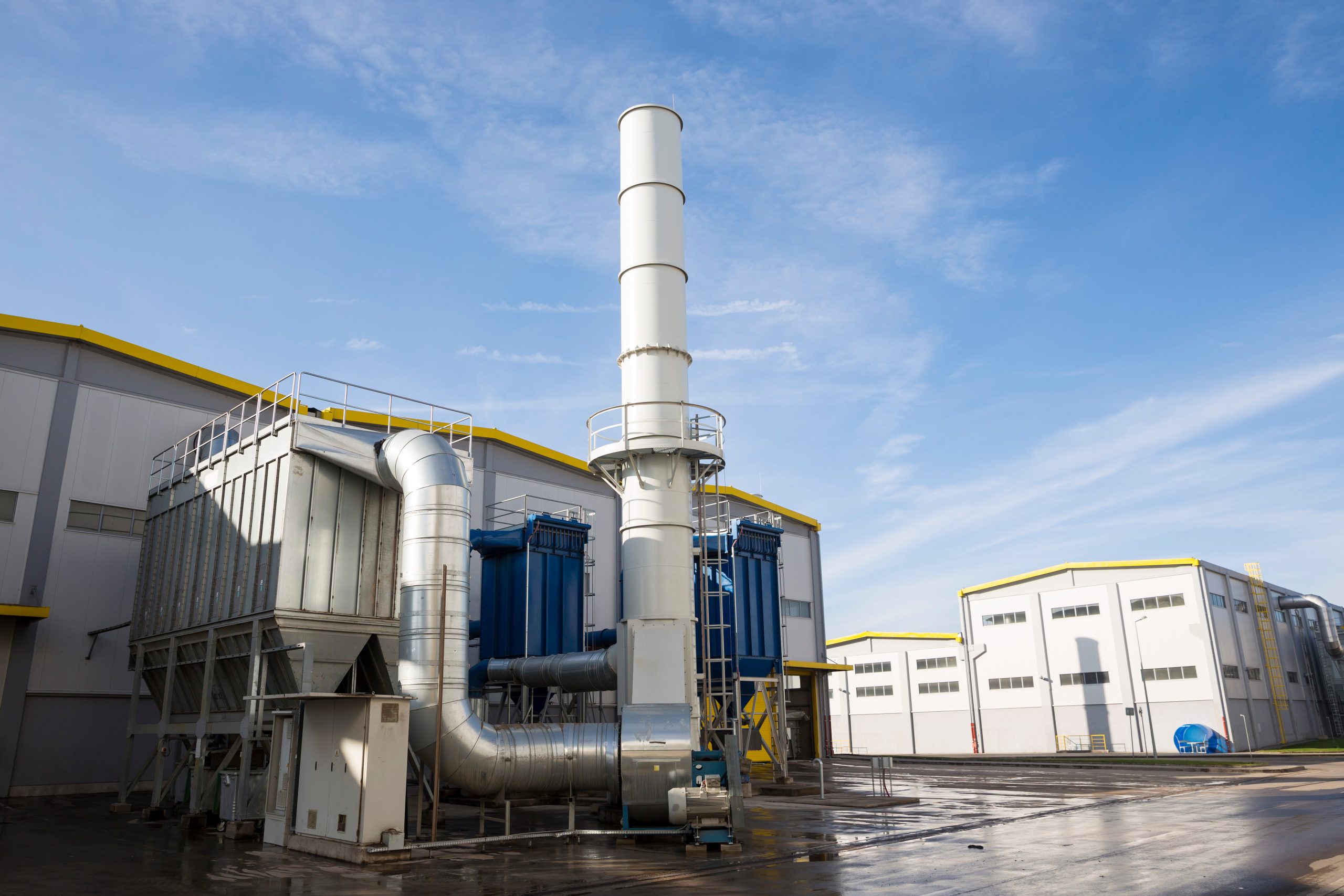
Industrial / Utility
Auxia Design helps industrial and manufacturing facilities navigate complex acoustic issues and requirements to achieve appropriate noise levels inside their facilities and in the surrounding community.
Whenever acoustic requirements put occupancy and operation at risk, it’s critical to understand the relevant criteria, how they will be verified in the field, and the impact to the project. Facilities that need to address environmental noise and worker noise can become quite complex, especially when the project involves unique types of industrial equipment. Due to the stakes involved, a thorough acoustic study is often needed at a project’s outset. This process can include comprehensive measurements and documentation of existing noise sources and computer modeling design solutions.
Key Considerations:
- Environmental Noise
- Noise Ordinances
- OSHA Compliance
- Hearing Conservation
- Central Plants
- Substations
- Manufacturing
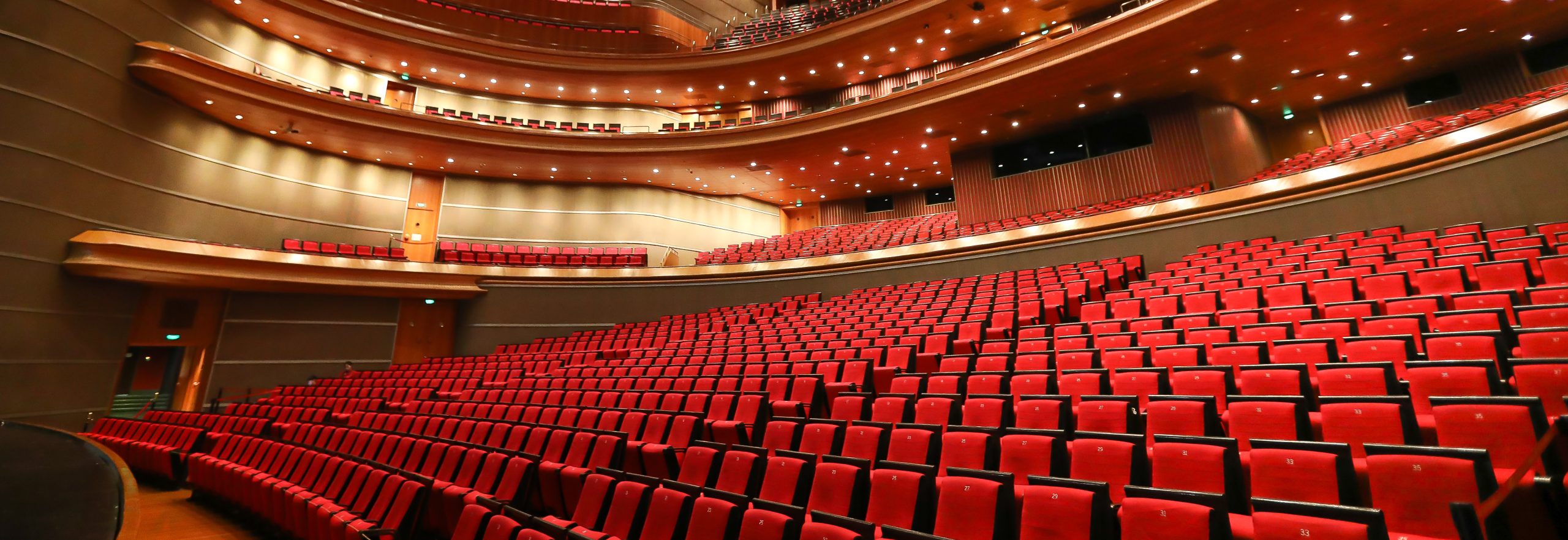
Performing Arts
Auxia Design creates spaces that support and inspire performers and audiences alike, whether it’s a K-12 gymatorium or a professional performance venue.
While performance venues are synonymous with excellent acoustics, stakeholders often misunderstand specific requirements and how to achieve them. Early engagement is critical to ensure that a project retains an appropriate budget and physical space for acoustic design elements. Often overlooked are the impacts of site noise and accommodations for acoustic finishes, stage shells, sound isolating constructions, and quiet HVAC systems. Likewise, it can be advantageous to explore the costs and possibilities offered by passive variable acoustic systems and electro-acoustic enhancement systems.
Ultimately, each project requires a unique balance between acoustic performance, aesthetics, flexibility, and budget. Where appropriate, our firm uses state-of-the-art acoustic modeling, measurement, and auralization to explore these considerations.
Key Considerations:
- Office Acoustics
- Healthcare
- SCIF Rooms
- Speech Intelligibility
- Audio Capture
- Courtroom Acoustics
- Historic Preservations
